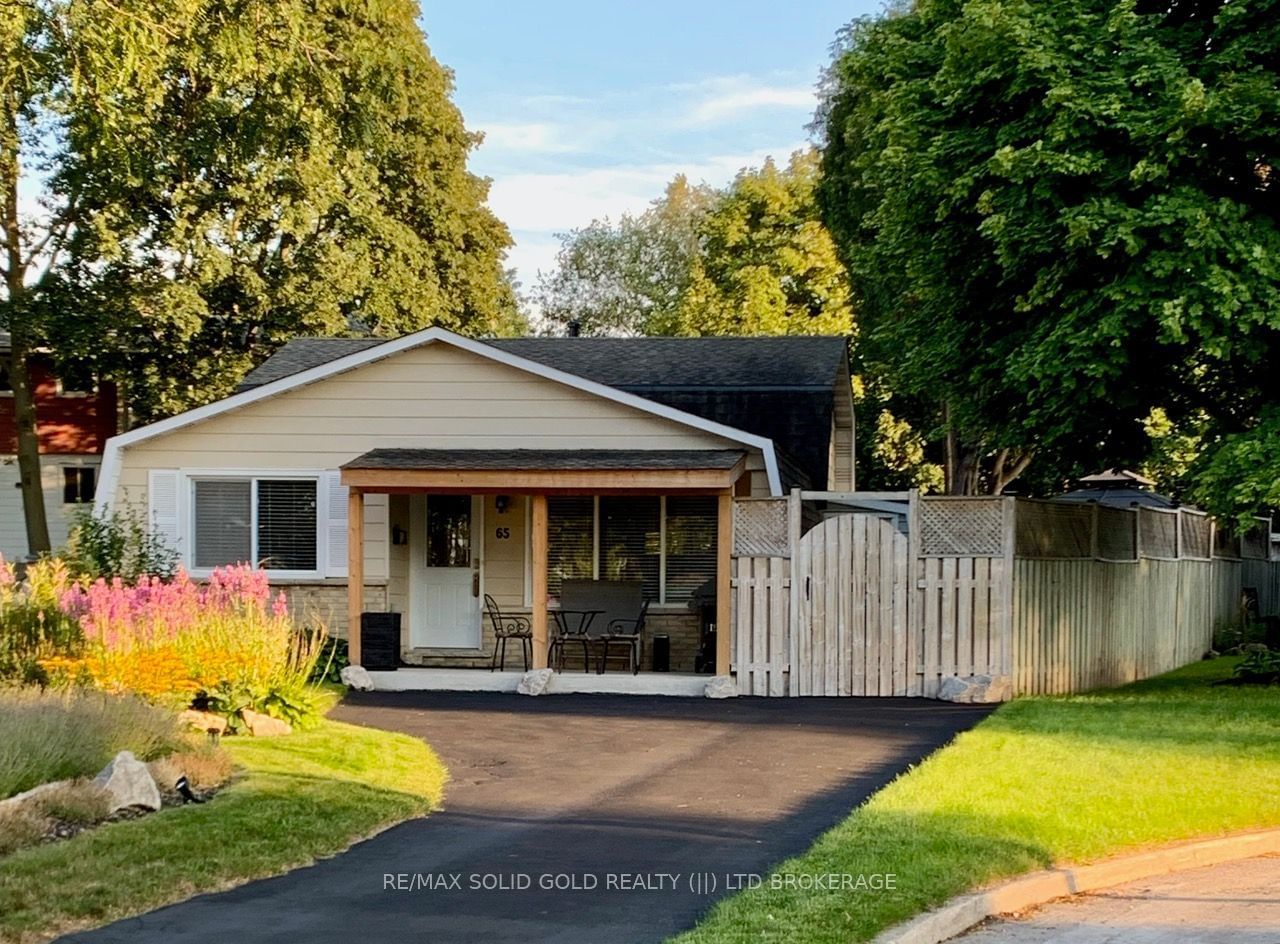$747,777
3-Bed
2-Bath
1100-1500 Sq. ft
Listed on 4/16/24
Listed by RE/MAX SOLID GOLD REALTY (||) LTD BROKERAGE
Pride of ownership is evident throughout this detached split-level home. Situated in a desirable Waterloo cul-de-sac, easy access to the 401, it's close to shops amenities & schools including 2 renowned Universities & Conestoga College. Inside, the kitchen boasts modern appliances, granite countertops, and a beautiful stone wall in the dining area. The spacious living room features BOSE surround sound speakers & overlooks the peaceful front of the home. Upstairs 3 bedrooms await, along with a stylish main bath featuring a new designer walk-in rainfall shower. Outside, the private backyard oasis includes a deck, covered gazebo, propane fire pit, BBQ, and patio furniture, perfect for outdoor gatherings. Additionally, a separate entrance leads to a finished family room, large bathroom with soaker tub, and bright laundry room. The layout allows for flexible use, with the potential for a 4th bedroom, in-law setup or duplex. This home is roughed-in for an Electric Vehicle / TESLA or Hot tub.
**WATERLOO ASSOCIATION OF REALTORS**
X8239216
Detached, Backsplit 3
1100-1500
7
3
2
5
31-50
Central Air
Finished, Full
N
Alum Siding, Brick Front
Forced Air
N
$3,492.10 (2023)
< .50 Acres
141.00x55.10 (Feet) - 34.00 x 20.53 x 34.48 x 141.75 x 69.77
